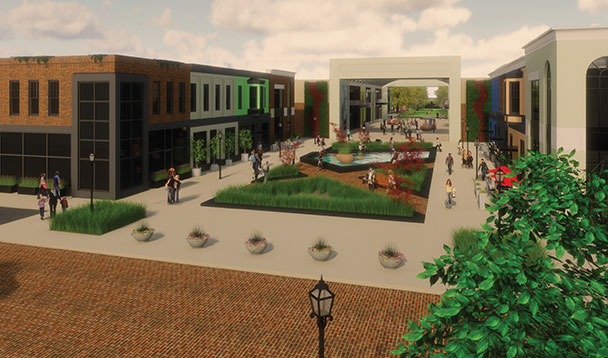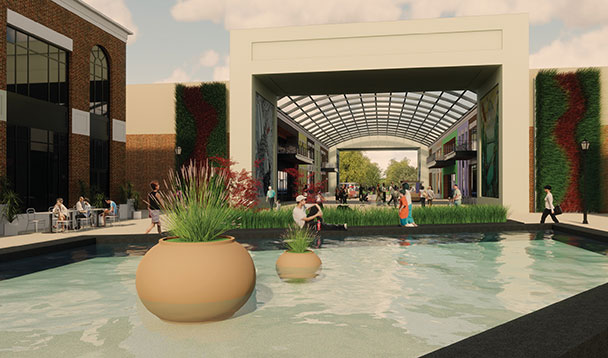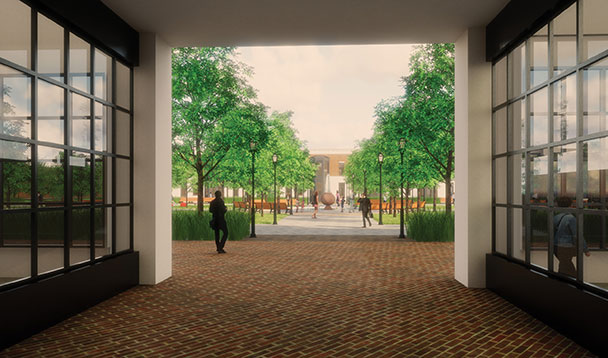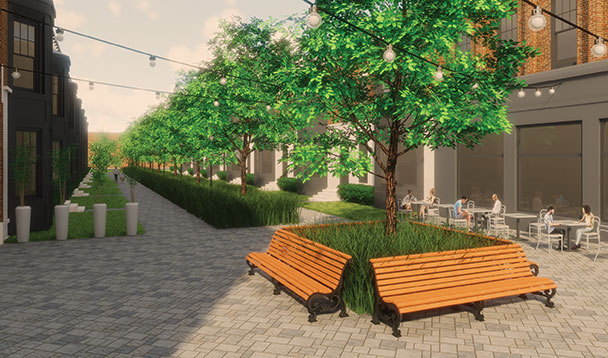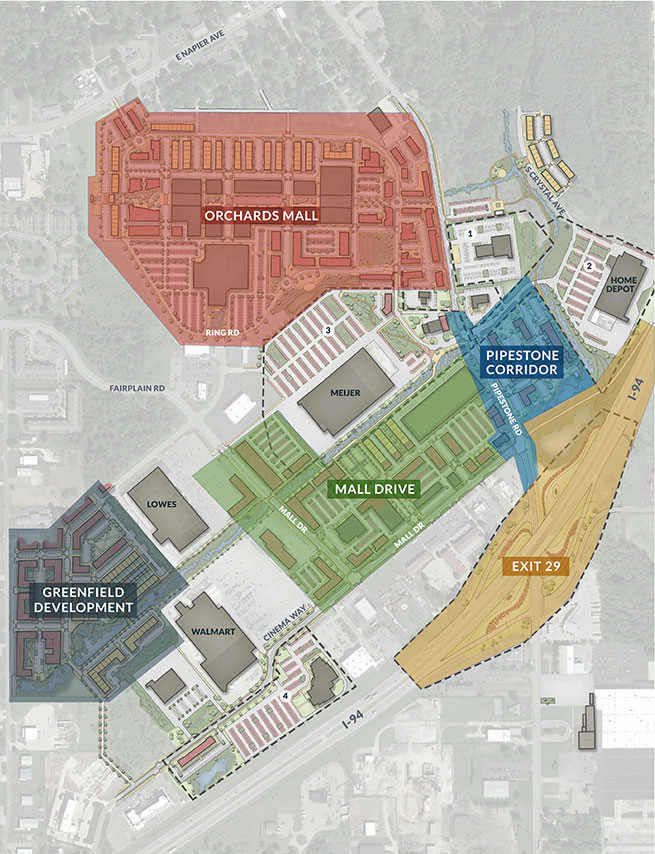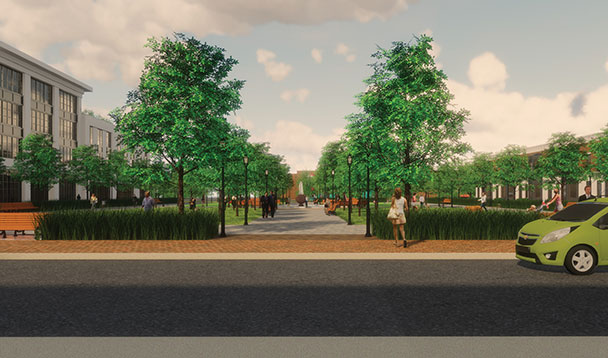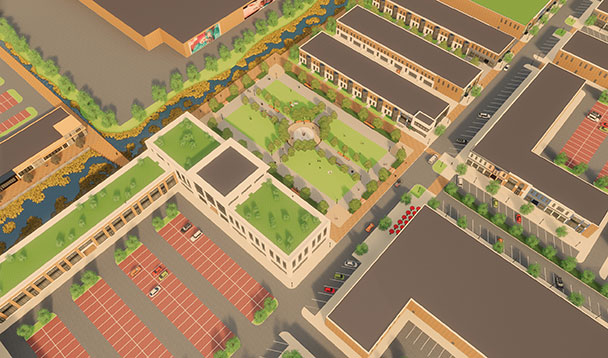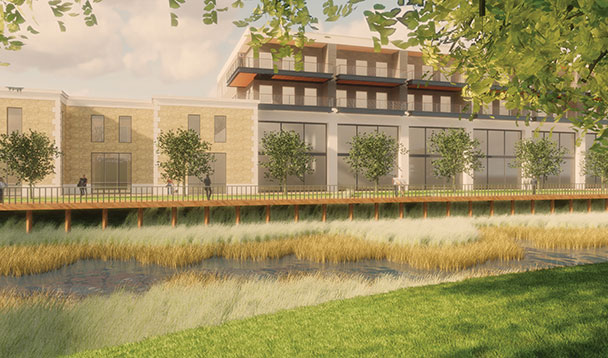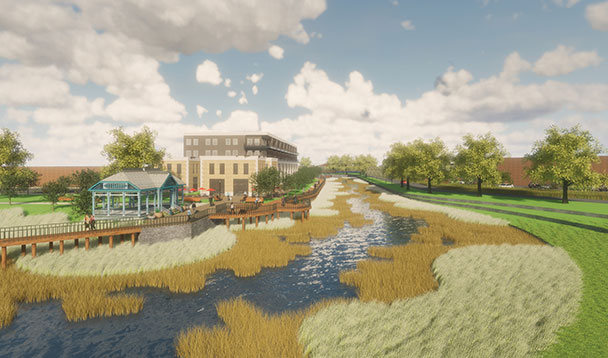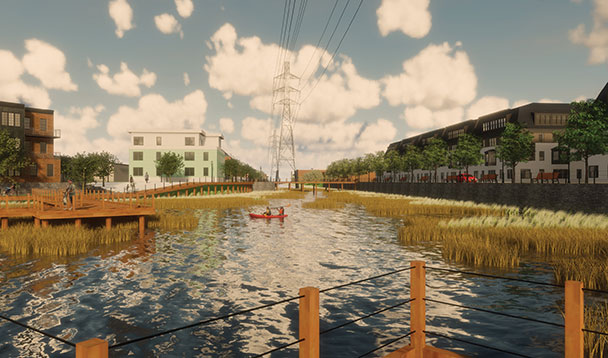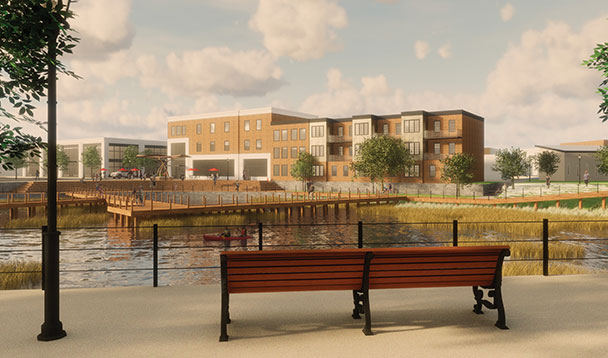Orchards Mall
Throughout our engagement process groups were calling for a revitalized Orchards Mall that could become a regional destination. By opening up the central promenade and bringing in a ‘Main Street’ aesthetic, the mall not only becomes a whole new environment but also reduces impervious area for better storm water management, leading to higher water quality standards. These water management techniques would also serve as amenities to mall patrons, providing more opportunities for rest and relaxation and visual softening with pools of water and greenery.
PIPESTONE PLAZA PARK
Benton Charter Township residents and officials desired a signature location that incorporated the principles of Placemaking into a high quality public space that could also anchor community events. High quality public space has multiple frontage types, and this park delivers with mixed use frontage, hospitality frontages that incorporate al fresco dining, and residential townhouse frontages. By also connecting to nom-motorized facilities on Mall Drive and to the Ox Creek Regional Trail connecting to the Benton Harbor Arts District to the north this space becomes activated by diverse residents and visitors.
EXIT 29 TRAILHEAD
With MDOT beginning efforts to relocate Exit 29’s westbound off-ramp the commercial district now has an opportunity to influence what that design could look like. Ox Creek has a tributary that runs beneath I-94 at this location, creating an ideal location for a series of large filtration ponds that will closely resemble natural wetlands. This will slow water down and filter out sediments while also providing a backdrop for a potential Township park. If realized, a three mile trail could run adjacent to Ox Creek from this new trailhead park at Exit 29 all the way to the Benton Harbor Arts District. By connecting these two commercial districts residents of both the Township and the City will have an amenity to connect neighborhoods with high quality shopping and dining.
GREENFIELD DEVELOPMENT
Behind Lowes and Walmart sits unused scrubland that is adjacent to the new hotel district on Cinema Drive and directly under a electric utility easement. The challenges of this location are clear, but what if we could turn it into a high quality, connected development that provides commercial, mixed use, and residential purchase and lease opportunities? By extending the Ox Creek tributary waterway we are able to provide an open water amenity next to activated public space while also providing frontages for residential units. By providing public space along the entire waterway it now becomes an amenity to the entire development rather than the few that purchase property along it. This amenity will also showcase various storm water management techniques such as riparian buffer zones, large-scale bioswales with natural overflow drainage, restored wetlands, among others.
